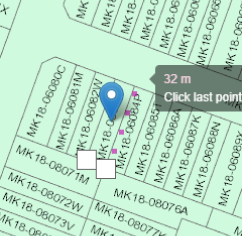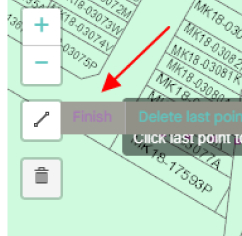Our proprietary Monomer Building System features a Monomer Design process that allows you to customise your dream home, from the floor plan all the way up to the overarching look of your home.

There are three ways you can customise your dream home. Choose from our standard house plans, create your custom home design via our customisation platform, or contact us for a bespoke home design rendered based on your preferences.
1.Select the measurement tool

2. Draw 2 to 3 lines of your plot

3.Click on Finish when ready

DISCLAIMER: The measurement of a land plot provided in this platform is based on the estimation of the user input and may not reflect the official records of the applicable government agency. The information provided is for general informational purposes only and is not intended to serve as legal or professional advice. Users should not rely on this information without conducting further due diligence and seeking independent professional advice. Official records of land plots can be purchased from the relevant government agency such as the Singapore Land Authority (SLA) website. We do not make any representation or warranty as to the accuracy or completeness of the information provided and shall not be held liable for any errors, omissions, losses or damages resulting from the use of this information.
DISCLAIMER:
The recommended housing type and dimensions provided are based on general planning guidelines and may not account for specific planning requirements enforced by various government technical departments. Such requirements may encompass the LTA road widening line, road category,PUB drainage reserve line, and URA street planning zones for the specific land plot

Got a dream home in mind? We offer a custom design service and can tailor-make a new design for you. Share your plans with us so we can bring your design to life.

Work with our team of experts to get the design of your home tailor made to your preferences, with your own ideas incorporated.

Show us an existing floor plan and we will design a home for you using efficient prefabrication through our Monomer Building System™.











Yes! Together with our team of experts, you’ll be able to customise your new home, including the floor plan and overall design. Our team will also take into account your preferences and concerns prior to advising you further based on best practices as well as other factors, such as your land size, for instance.
You will be able to select from a range of sizes that best fit your land plot, and the prices will be updated automatically depending on the total build up size and number of storeys you prefer.
Inplex allows for changes to the final design as long as the drawings have not been signed off for authority submissions or any building component of your new home has not been ordered. Otherwise, you will have to bear the costs of the abortive works and materials, even if they are not utilised in the final build.
